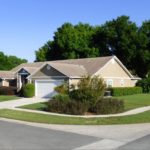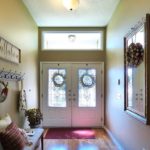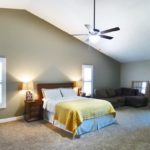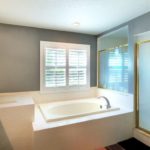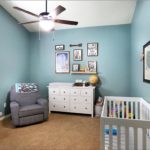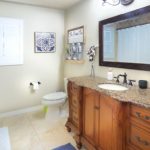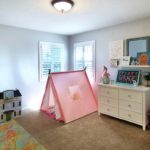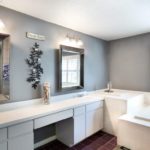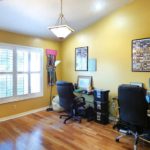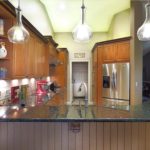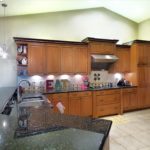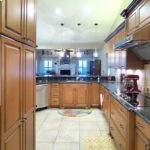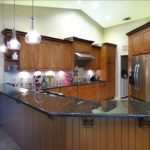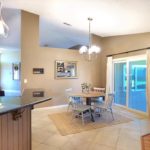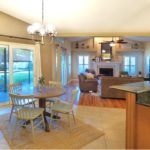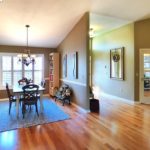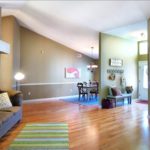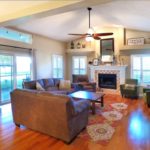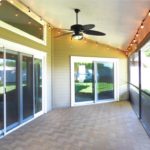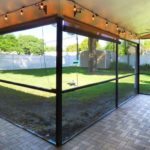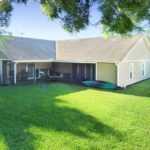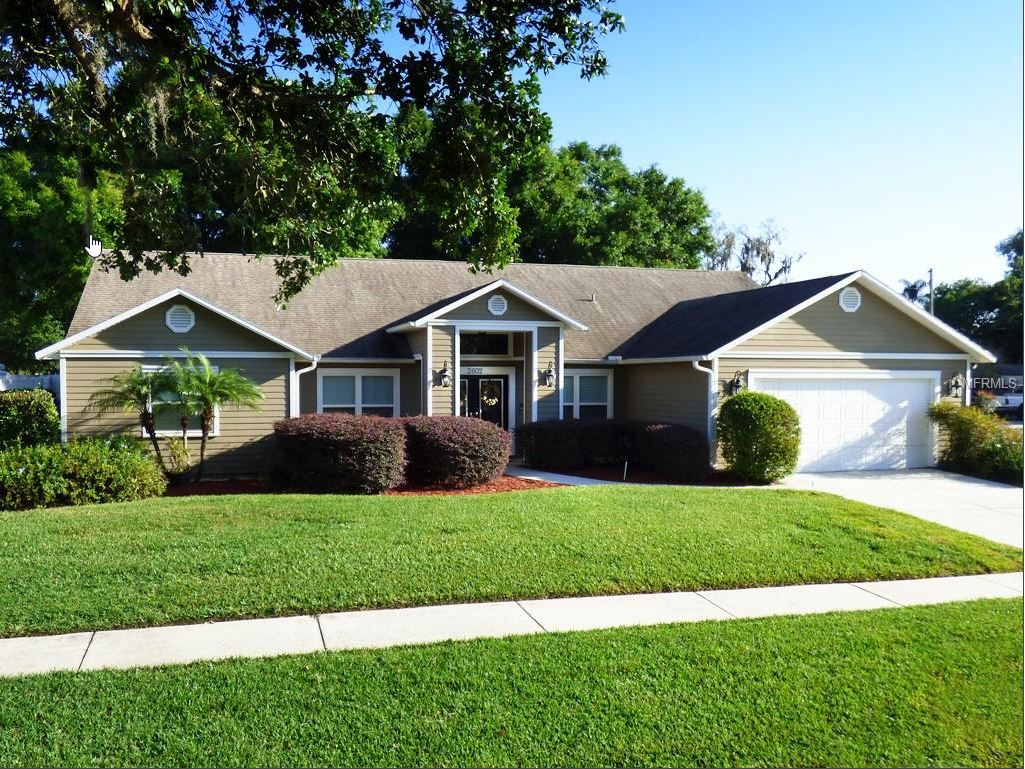
Durant Woods – Sub Division
Better than New!! This 2794 sf immaculate ranch home in the sought-after Durant Woods community is zoned for above average schools. As you drive up, the landscaped yard and expertly-maintained appearance reflects pride of ownership. Hardie board siding offers longevity, fire and storm resistance, and curb appeal. Double leaded-glass front doors with transom light let lots of natural light into the welcoming foyer. Engineered hardwood floors and architectural details enhance the formal living room. A single 15-pane French door brings you into the large office, guest room or playroom. The formal dining room is easily accessible from the upgraded kitchen. Solid stone countertops, 42-inch cabinets, stainless appliances including built-in convection oven and microwave, and commercial-grade range hood are a chef’s dream in this custom kitchen, comparable to any kitchen in homes twice this price. Just off the kitchen, the great room has a high ceiling, lots of light and a real wood-burning fireplace. Large eat-in kitchen space has sliders leading to screened, L-shaped lanai, overlooking a fenced-in private back yard. Access to family room and master bedroom make it the perfect place to relax or entertain. Split floorplan with oversized master suite on one end of the home and the remaining bedrooms on the other end. Lots of upgrades include architectural shingle roof and new windows with plantation shutters. Oversized 2-car garage and additional 10×12 shed for lots of storage space.
Address:
City:
State:
ZIP:
Square Feet:
Bedrooms:
Bathrooms:
Basement:
Additional Features:
